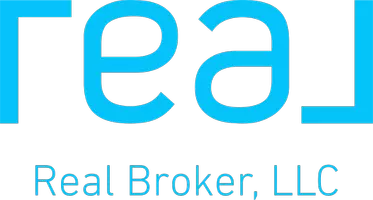For more information regarding the value of a property, please contact us for a free consultation.
16 Jordan DR Water Mill, NY 11976
Want to know what your home might be worth? Contact us for a FREE valuation!

Our team is ready to help you sell your home for the highest possible price ASAP
Key Details
Sold Price $7,250,000
Property Type Single Family Home
Sub Type Single Family Residence
Listing Status Sold
Purchase Type For Sale
Square Footage 9,500 sqft
Price per Sqft $763
MLS Listing ID KEYL3527953
Sold Date 11/11/24
Style Estate
Bedrooms 8
Full Baths 7
Half Baths 1
Originating Board onekey2
Rental Info No
Year Built 2008
Annual Tax Amount $14,279
Lot Dimensions 1.43
Property Description
Water Mill offers estate living that blends the luxurious lifestyle of the Hamptons within a unique hamlet filled with historic charm and a quiet ambiance. This pristine offering borders a beautiful reserve and mature landscaped gardens, providing privacy with expansive views. Recently renovated with meticulous attention, this residence exudes comfort and grandeur for everyday living and entertaining. As you enter the grand foyer, 10' Glass steel doors welcome you and showcase the floor-to-ceiling millwork and inlaid border floors. The formal dining room connects to the kitchen through a butler's pantry, leading to a well-appointed kitchen, with shaker-style custom cabinetry, high-end appliances, and quartz countertops. The spacious living room features a double-sided fireplace and provides easy access to both front and rear mahogany decks. The first-floor primary ensuite features French doors leading to the backyard and a spa-inspired bathroom. Upstairs, a grand primary ensuite awaits you with a fireplace, exclusive balcony, and private lounge. Four additional bedrooms, two ensuites, feature custom closets and designer fixtures. A bonus room with an office can be accessed by a side staircase, allowing privacy for remote work. A finished lower level with a recreational game room, fully equipped glass partition gym, movie theater, and wine display with tasting bar provides much entertainment. Furthermore, the lower level has two bedrooms, one of which is ensuite, along with custom closets and an additional bathroom. The expansive backyard boasts a gunite pool with a cascading hot tub, an outdoor kitchen, and a spacious cabana lounge. Plenty of room in the far rear yard for tennis courts. Beaches, nightlife, golf, polo, and shopping are all within proximity. Enjoy all that this luxury East End lifestyle offers!, Additional information: Appearance:premium,Interior Features:Guest Quarters,Lr/Dr,Separate Hotwater Heater:Y
Location
State NY
County Suffolk County
Rooms
Basement Full
Interior
Interior Features Entrance Foyer, Master Downstairs, Pantry, Walk-In Closet(s), Formal Dining, Primary Bathroom
Heating Natural Gas, Forced Air
Cooling Central Air
Flooring Hardwood
Fireplaces Number 2
Fireplace Yes
Appliance Gas Water Heater
Exterior
Exterior Feature Balcony
Garage Attached, Private
Fence Back Yard
Pool In Ground
View Panoramic
Parking Type Attached, Private
Private Pool Yes
Building
Lot Description Sprinklers In Front,
Sewer Septic Tank
Water Drilled Well
Structure Type Frame,Cedar,Shake Siding
New Construction No
Schools
High Schools Southampton High School
School District Southampton
Others
Senior Community No
Special Listing Condition None
Read Less
Bought with Douglas Elliman Real Estate
GET MORE INFORMATION


