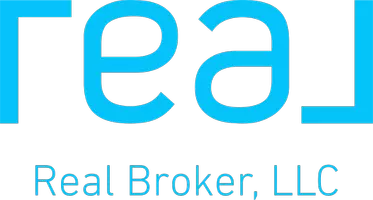For more information regarding the value of a property, please contact us for a free consultation.
779 Warren AVE Thornwood, NY 10594
Want to know what your home might be worth? Contact us for a FREE valuation!

Our team is ready to help you sell your home for the highest possible price ASAP
Key Details
Sold Price $800,000
Property Type Single Family Home
Sub Type Single Family Residence
Listing Status Sold
Purchase Type For Sale
Square Footage 2,240 sqft
Price per Sqft $357
MLS Listing ID KEYH6324950
Sold Date 11/12/24
Style Ranch
Bedrooms 3
Full Baths 3
Originating Board onekey2
Rental Info No
Year Built 1958
Annual Tax Amount $13,661
Lot Size 10,018 Sqft
Acres 0.23
Property Description
Accepted Offer, 9/10/24. Impeccably maintained and tastefully updated this sunlit Ranch is move in ready. As you enter you will notice hardwood flooring with an accent whitewashed wall in dining area, and a spectacular view for lovely sunsets. Entry foyer leads to 1st bedroom, living room/dining area with the sliders out to trex deck-great for entertaining. Custom kitchen is brand new with white cabinetry, quartz counters, stainless steel appliances, breakfast nook with a door out to large trex deck. Additionally, there is a new hall bath, primary bedroom with new bath with skylight. Lower level is mostly above ground, included in total sq.ft and features spacious family room with oversized brick fireplace, and a door out to the level yard. Off the family room you will find an office, 3rd bedroom, a new full bath, and storage room under stairs. Great for an au-pair set up. Pride of ownership shows in all the updates, with attention to detail. Private yard offers gardens, and plenty of room for family gatherings. Updates include brand new kitchen, 3 new baths, 200 amp service, and new boiler. A few minutes to shops, restaurants, buses, and major highways. Additional Information: HeatingFuel:Oil Above Ground,ParkingFeatures:1 Car Attached,
Location
State NY
County Westchester County
Rooms
Basement Finished, Full, Walk-Out Access
Interior
Interior Features Ceiling Fan(s), Master Downstairs, First Floor Bedroom, First Floor Full Bath, Eat-in Kitchen, Entrance Foyer, Primary Bathroom
Heating Oil, Forced Air
Cooling Central Air
Flooring Hardwood
Fireplaces Number 1
Fireplace Yes
Appliance Oil Water Heater, Dishwasher, Dryer, Freezer, Microwave, Refrigerator, Washer
Exterior
Garage Attached, Garage Door Opener
Utilities Available Trash Collection Public
Parking Type Attached, Garage Door Opener
Total Parking Spaces 1
Building
Lot Description Near Public Transit, Near Shops, Views, Level, Sloped
Sewer Public Sewer
Water Public
Level or Stories Two
Structure Type Frame,Vinyl Siding
Schools
Elementary Schools Hawthorne Elementary School
Middle Schools Westlake Middle School
High Schools Westlake High School
School District Mount Pleasant
Others
Senior Community No
Special Listing Condition None
Read Less
Bought with Keller Williams NY Realty
GET MORE INFORMATION


