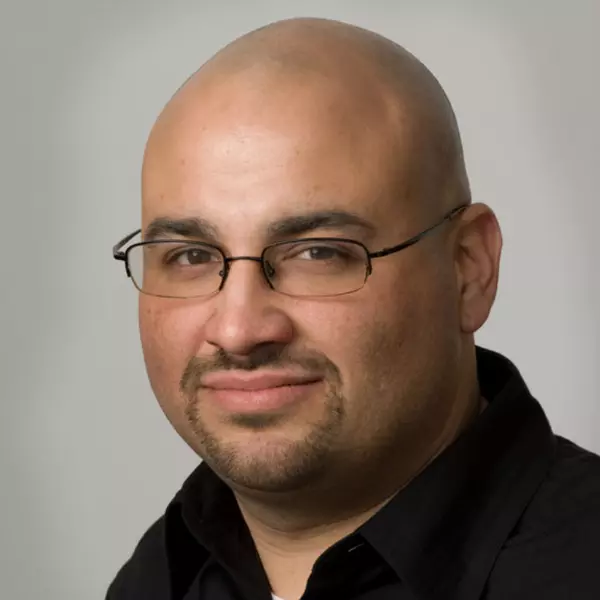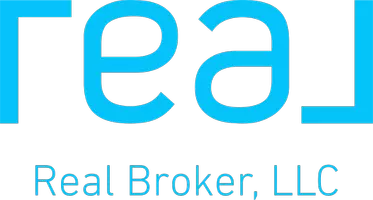For more information regarding the value of a property, please contact us for a free consultation.
19 Club CT Pleasantville, NY 10570
Want to know what your home might be worth? Contact us for a FREE valuation!

Our team is ready to help you sell your home for the highest possible price ASAP
Key Details
Sold Price $1,100,000
Property Type Townhouse
Sub Type Townhouse
Listing Status Sold
Purchase Type For Sale
Square Footage 2,880 sqft
Price per Sqft $381
Subdivision Pleasantville Country Club
MLS Listing ID KEYH6302868
Sold Date 08/15/24
Bedrooms 2
Full Baths 3
Half Baths 1
HOA Fees $770/mo
Originating Board onekey2
Rental Info No
Year Built 1991
Annual Tax Amount $23,223
Lot Size 1,742 Sqft
Acres 0.04
Property Description
Welcome to Pleasantville Country Club where luxury meets convenience in this desirable unit with serene views. This townhome is perfectly situated off of the main road centrally located on the double cul de sac. This meticulous home is perfect for entertaining and offers a luxurious dine-in kitchen featuring plenty of storage, stainless steel appliances both peninsula seating and table seating options with quick access to garage. Walls of windows inviting both air and natural light while enjoying spectacular views of the golf course. The living room features a wood burning fireplace perfect for relaxing and glass doors lead to the low maintenance Trex deck featuring an automated sun cover. Upstairs find an oversized primary suite with walk in closets and a spa-like primary bath tastefully tiled, a double vanity and both soaking tub and shower options. An additional bedroom has ample space for bed and desk and sits directly alongside a full hall bathroom. The newly carpeted oversized lower level offers so many possibilities for today's lifestyle. Watch movies by the wood burning stove, exercise room/office for work from home options an additional separate room currently being used as a spare bedroom would make a convenient office space. A full bath features a steam shower. On this same level there is additional storage, a newly tiled laundry room with laundry chute from bedroom level. Floor to ceiling doors lead to a private patio overlooking the golf course. HOA includes golf membership, tennis/pickleball, club house, snow plowing and exterior maintenance. The complex is well managed and impeccably maintained. Walk right into town for an easy commute to NYC and located in the Pleasantville School District. If you are interested in both luxury and convenience, this may be your home. Additional Information: Amenities:Marble Bath,Tennis,ParkingFeatures:1 Car Attached,
Location
State NY
County Westchester County
Rooms
Basement Finished, Walk-Out Access
Interior
Interior Features Central Vacuum, Eat-in Kitchen, Primary Bathroom, Pantry, Walk-In Closet(s)
Heating Hydro Air, Natural Gas
Cooling Central Air
Fireplaces Number 2
Fireplace Yes
Appliance Dryer, Refrigerator, Stainless Steel Appliance(s), Washer, Gas Water Heater
Exterior
Garage Attached, On Street
Pool Community
Utilities Available Trash Collection Public
Amenities Available Clubhouse, Park, Sauna
Parking Type Attached, On Street
Total Parking Spaces 1
Building
Lot Description Cul-De-Sac, Near Public Transit, Near School, Near Shops, Views
Sewer Public Sewer
Water Public
Level or Stories Three Or More
Structure Type Frame,Shingle Siding
Schools
Elementary Schools Bedford Road
Middle Schools Pleasantville
High Schools Pleasantville High School
School District Pleasantville
Others
Senior Community No
Special Listing Condition None
Read Less
Bought with William Raveis-New York, LLC
GET MORE INFORMATION


