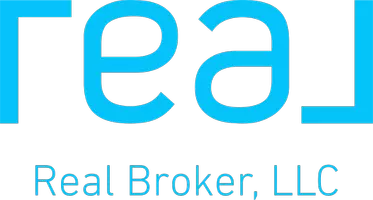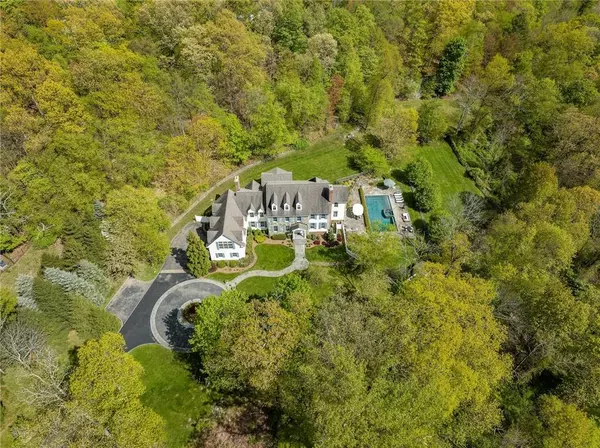For more information regarding the value of a property, please contact us for a free consultation.
55 Hammond Ridge RD Armonk, NY 10504
Want to know what your home might be worth? Contact us for a FREE valuation!

Our team is ready to help you sell your home for the highest possible price ASAP
Key Details
Sold Price $3,362,500
Property Type Single Family Home
Sub Type Single Family Residence
Listing Status Sold
Purchase Type For Sale
Square Footage 8,064 sqft
Price per Sqft $416
Subdivision Hammond Ridge
MLS Listing ID KEYH6247457
Sold Date 09/14/23
Style Colonial
Bedrooms 5
Full Baths 6
Half Baths 2
Originating Board onekey2
Rental Info No
Year Built 2006
Annual Tax Amount $51,732
Lot Size 8.290 Acres
Acres 8.29
Property Description
A gated stone wall and tree lined drive leads you to a stunning courtyard and this classic stone and clapboard Colonial. A timeless home, sited peacefully on over 8 private acres offers a resort worthy pool and spa with breathtaking views & perennial gardens. The light filled open layout and screened porch create an indoor/outdoor lifestyle for everyday living, small gatherings & full scale entertaining. The main level boasts a two-story foyer, living room, formal dining room, gourmet kitchen, delightful screened porch, family room, sunroom, private study, and guest suite. The 2nd level offers a luxe primary suite with dressing room, nursery, 3 ensuite bedrooms, and bonus room. The lower level exudes pure fun with a large rec room, media room, wet bar w/fridge & dishwasher, a cabana w/full bath/changing rm & powder rm + wine closet and gym. Located on a quiet cul-de-sac yet feels like a private estate. Just minutes to the town of Armonk & an easy commute to NYC. Additional Information: HeatingFuel:Oil Above Ground,ParkingFeatures:3 Car Attached,
Location
State NY
County Westchester County
Rooms
Basement Finished, Walk-Out Access
Interior
Interior Features Chefs Kitchen, Formal Dining, First Floor Bedroom, First Floor Full Bath, Walk-In Closet(s)
Heating Forced Air, Oil
Cooling Central Air
Flooring Hardwood
Fireplaces Number 2
Fireplace Yes
Appliance Oil Water Heater
Laundry Inside
Exterior
Exterior Feature Courtyard
Garage Attached, Driveway
Fence Fenced
Pool In Ground
Utilities Available Trash Collection Public
Parking Type Attached, Driveway
Total Parking Spaces 3
Building
Lot Description Cul-De-Sac, Near School, Near Shops, Sprinklers In Front, Sprinklers In Rear, Views
Sewer Septic Tank
Water Drilled Well
Level or Stories Two
Structure Type Clapboard,Frame,Stone
Schools
Elementary Schools Coman Hill
Middle Schools H C Crittenden Middle School
High Schools Byram Hills High School
School District Byram Hills
Others
Senior Community No
Special Listing Condition None
Read Less
Bought with Compass Greater NY, LLC
GET MORE INFORMATION


