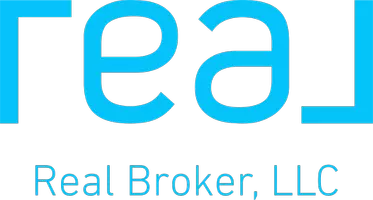For more information regarding the value of a property, please contact us for a free consultation.
427 Taconic RD Greenwich, CT 06831
Want to know what your home might be worth? Contact us for a FREE valuation!

Our team is ready to help you sell your home for the highest possible price ASAP
Key Details
Sold Price $2,700,000
Property Type Single Family Home
Sub Type Single Family Residence
Listing Status Sold
Purchase Type For Sale
Square Footage 6,500 sqft
Price per Sqft $415
MLS Listing ID KEYH4941260
Sold Date 11/15/24
Style Colonial
Bedrooms 6
Full Baths 7
Half Baths 1
Originating Board onekey2
Rental Info No
Year Built 2018
Annual Tax Amount $24,000
Property Description
IMAGINE ultra-modern design meets New England classic charm. Your imagination can stop right here! Your new home reality will set in the moment you drive down the stately Taconic Road and step onto the the grounds of 427. Your new home will command views of the stunning Steeple Chase 10 Acre horse farm as well as the ground's fresh water pond. This gem has ultimate privacy yet just minutes to Downtown Greenwich. The Merritt Pkwy is even closer! At 427 Taconic you will immediately sense the finest in construction quality, materials, and finishes. This newly built 2018 powerhouse features battleship type steel and concrete foundation, the latest in insulation techniques, completely fuled by propane...resulting in a 6,500 square foot home that ONLY COSTS $300 per month in heating costs! Superbly elegant yet supra-sturdy White Oak flooring spans throughout the interior. It's exterior boasts of Triple Dipped Canadian Maybacked Shingle designed to last generations. Your kitchen is keenly equipped with every amenity, a Subzero Refrigerator, two Miele One Touch Dishwashers, a Wolf Gas Range and proper wine storage. Your master suite is equipped with DUAL and SHARED accessories for the ultimate in couple's privacy and functional use. A unique WHOLE-HOUSE rooftop deck has miles of pastural views in all directions! Option to finish and entire seperate guest house above the garage adds to this incredible value! There is not a home like it on the market below 3 Million! Additional Information: ParkingFeatures:3 Car Detached,
Location
State CT
County Out Of Area
Rooms
Basement Full, Partially Finished
Interior
Interior Features Primary Bathroom, Walk-In Closet(s)
Heating Forced Air, Propane
Cooling Central Air
Flooring Hardwood
Fireplaces Number 2
Fireplace Yes
Appliance Dishwasher, Freezer, Refrigerator, Gas Water Heater
Exterior
Garage Detached, Garage Door Opener
Utilities Available Trash Collection Private
Amenities Available Park
Waterfront Description Water Access
View Water
Parking Type Detached, Garage Door Opener
Total Parking Spaces 3
Building
Lot Description Near School, Sprinklers In Front, Sprinklers In Rear, Views
Sewer Septic Tank
Water Drilled Well
Level or Stories Three Or More
Structure Type Blown-In Insulation,Frame
Schools
Elementary Schools Contact Agent
Middle Schools Call Listing Agent
High Schools Contact Agent
School District Contact Agent
Others
Senior Community No
Special Listing Condition None
Read Less
GET MORE INFORMATION


