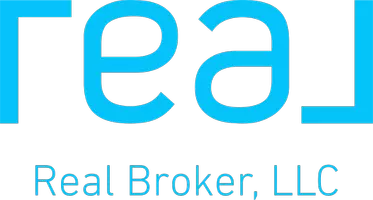For more information regarding the value of a property, please contact us for a free consultation.
51 Bunkerhill DR Huntington, NY 11743
Want to know what your home might be worth? Contact us for a FREE valuation!

Our team is ready to help you sell your home for the highest possible price ASAP
Key Details
Sold Price $1,100,000
Property Type Single Family Home
Sub Type Single Family Residence
Listing Status Sold
Purchase Type For Sale
Subdivision Old Chester Hills
MLS Listing ID 3536412
Sold Date 05/15/24
Style Farm Ranch
Bedrooms 5
Full Baths 3
Originating Board onekey
Rental Info No
Year Built 1958
Annual Tax Amount $18,891
Lot Size 1.000 Acres
Acres 1.0
Lot Dimensions 1 Acre
Property Description
51 Bunkerhill Drive is located in the Old Chester Hills section of Huntington, NY. This spacious, fully dormered Farm Ranch lies on a rolling, tree-lined street with a newly paved Belgian Block lined driveway and bluestone front walkway. Hardwood floors welcome you into an open floor plan design with formal living and dining room, newer windows, and freshly painted interior. An updated kitchen includes custom raised-panel cherry cabinetry with soft close drawers and granite countertops that complement high-end energy efficient stainless steel appliances including a double wall oven with warming drawer, trash compactor, and instant hot water dispenser. Rounding out the upgrades are a double pantry with roll out trays, and a corner lazy susan. Cozy up in the living room by the double-sided woodburning fireplace that sits in the living room and family room, suitable for chilly evenings. Oversized rooms and multiple walk in closets maximize storage and organization. This featured 5 bedroom 3 bath home has undergone significant improvements. Trend setting primary bedroom and ensuite bathroom on first floor provide an easy-to-live lifestyle and include an oversized glass shower enclosure with additional shower jets, heat lamps, and oversized whirlpool tub. A large fenced-in flat backyard which includes an inground 18 x 36 gunite pool surrounded by a large bluestone patio adds to the appeal of this property. The front and backyards have a six zone underground sprinkler system. Additional must mentions are: new boiler 2019, new above ground oil tank, two-zone central AC with 1 new compressor in 2022, Electrolux central vacuum system. Experience the perfect fusion of modern updates and timeless charm in this private oasis nestled within the rolling landscapes of Old Chester Hills. Old Chester Hills Civic Association hosts family activities throughout the year and publishes a monthly newsletter that is distributed to all residents. Home is located in the award winning Elwood School District.
Location
State NY
County Suffolk
Rooms
Basement Full, Unfinished, Walk-Out Access
Kitchen 1
Interior
Interior Features Smart Thermostat, Master Downstairs, First Floor Bedroom, Den/Family Room, Eat-in Kitchen, Formal Dining, Entrance Foyer, Granite Counters, L Dining, Living Room/Dining Room Combo, Master Bath, Pantry, Storage, Walk-In Closet(s)
Heating Oil, Baseboard
Cooling Central Air
Flooring Hardwood, Wall To Wall Carpet
Fireplaces Number 2
Fireplace Y
Appliance Trash Compactor, Cooktop, Dishwasher, Dryer, Freezer, Oven, Refrigerator, Washer, ENERGY STAR Qualified Dishwasher, ENERGY STAR Qualified Refrigerator
Exterior
Exterior Feature Sprinkler System
Garage Private, Attached, 2 Car Attached, Driveway, Garage
Garage Spaces 2.0
Fence Back Yard
Pool In Ground
Parking Type Private, Attached, 2 Car Attached, Driveway, Garage
Garage true
Private Pool Yes
Building
Lot Description Level, Part Wooded, Sloped, Cul-De-Sec, Private
Sewer Cesspool
Water Public
Level or Stories Two
Structure Type Batts Insulation,Brick,Fiberglass Insulation,Frame,Cedar,Shake Siding
New Construction No
Schools
Elementary Schools Harley Avenue Elementary School
Middle Schools Elwood Middle School
High Schools Elwood/John Glenn High School
School District Elwood
Others
Senior Community No
Special Listing Condition None
Read Less
Bought with Keller Williams Realty Greater
GET MORE INFORMATION


