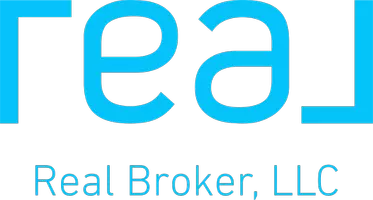For more information regarding the value of a property, please contact us for a free consultation.
24 Essen PL Bethpage, NY 11714
Want to know what your home might be worth? Contact us for a FREE valuation!

Our team is ready to help you sell your home for the highest possible price ASAP
Key Details
Sold Price $685,000
Property Type Single Family Home
Sub Type Single Family Residence
Listing Status Sold
Purchase Type For Sale
Square Footage 1,341 sqft
Price per Sqft $510
MLS Listing ID 3485410
Sold Date 08/16/23
Style Exp Cape
Bedrooms 4
Full Baths 2
Originating Board onekey
Year Built 1950
Annual Tax Amount $13,704
Lot Size 5,227 Sqft
Acres 0.12
Lot Dimensions 62x85
Property Description
Discover the perfect blend of comfort and style in this impeccable Expanded Cape nestled in the sought-after Bethpage neighborhood. Boasting four bedrooms and two fully renovated bathrooms, this home offers a versatile layout suited for modern living. The main level features two bedrooms and a beautifully updated bathroom, alongside a brand-new kitchen adorned with quartz countertops and a spacious island with seating. The dining area offers a seamless connection to the backyard through sliding glass doors. Upstairs, find two additional bedrooms and another fully renovated bathroom featuring a stand-up shower. Every bedroom provides ample closet space, and the house is adorned with updated lighting throughout. Stay cozy in winter and cool in summer with the convenience of five ductless mini-split units offering both heating and air conditioning. With an oversized detached one-car garage and an inviting above-ground pool included as a "gift," this home offers endless possibilities for relaxation and entertainment. Don't miss out on the opportunity to call this Bethpage beauty your own.
Location
State NY
County Nassau
Zoning Residential
Rooms
Basement None
Interior
Interior Features Master Downstairs, First Floor Bedroom, Den/Family Room, Eat-in Kitchen, Formal Dining, Home Office, Living Room/Dining Room Combo
Heating Electric
Cooling Ductless
Flooring Hardwood
Fireplace Y
Appliance Dishwasher, Dryer, Oven, Refrigerator, Washer
Exterior
Garage Private, Detached, 1 Car Detached
Garage Spaces 1.0
Parking Type Private, Detached, 1 Car Detached
Garage Yes
Building
Lot Description Near Public Transit
Sewer Sewer
Water Public
Level or Stories Two
Structure Type Frame, Vinyl Siding
New Construction No
Schools
Elementary Schools John H West School
Middle Schools Plainedge Middle School
High Schools Plainedge Senior High School
School District Plainedge
Others
Senior Community No
Read Less
Bought with Douglas Elliman Real Estate
GET MORE INFORMATION


