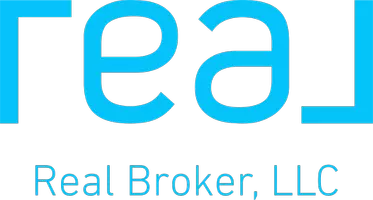For more information regarding the value of a property, please contact us for a free consultation.
1770 Casey CT Mohegan Lake, NY 10547
Want to know what your home might be worth? Contact us for a FREE valuation!

Our team is ready to help you sell your home for the highest possible price ASAP
Key Details
Sold Price $905,000
Property Type Single Family Home
Sub Type Single Family Residence
Listing Status Sold
Purchase Type For Sale
Square Footage 2,950 sqft
Price per Sqft $306
Subdivision Kensington Woods
MLS Listing ID H6167805
Sold Date 05/12/22
Style Colonial
Bedrooms 4
Full Baths 3
Half Baths 1
Originating Board onekey
Year Built 2003
Annual Tax Amount $18,255
Lot Size 0.620 Acres
Acres 0.62
Property Description
Welcome! This meticulously kept home is turnkey & move-in-ready! With beautifully decorated rooms and high-end upgrades throughout, you can see pride-in-ownership. Enter the foyer to a spacious living room which flows into the formal dining room. As you enter the large eat-in-kitchen, you are met with custom cabinets, large center island with gorgeous granite counters, SS appliances, under-cabinet lighting, pantry & breakfast area. Step onto the deck and dine al-fresco with loved ones. There's a separate sunk-in family room w/wood burning fireplace, laundry room, and updated powder room on the 1st floor! The second floor has 4 generously sized bedrooms w/2 full baths. The first updated bathroom has double sinks and custom touches. The primary suite boasts a tray ceiling, 2 huge walk-in-closets, a massive primary bathroom with double sinks, whirlpool tub, and large sized stand-up shower. Close to shopping, restaurants, parks & public transportation. Truly a must see!
Location
State NY
County Westchester
Rooms
Basement Finished, Full, Walk-Out Access
Interior
Interior Features Cathedral Ceiling(s), Chefs Kitchen, Double Vanity, Eat-in Kitchen, Formal Dining, Entrance Foyer, Granite Counters, High Ceilings, Kitchen Island, Master Bath, Multi Level, Open kitchen, Pantry, Soaking Tub, Walk-In Closet(s)
Heating Oil, Forced Air
Cooling Central Air
Flooring Hardwood
Fireplaces Number 1
Fireplace Y
Appliance Cooktop, Dishwasher, Disposal, Dryer, Microwave, Refrigerator, Oven, Washer, Stainless Steel Appliance(s)
Laundry In Unit
Exterior
Exterior Feature Sprinkler System
Garage Attached, 2 Car Attached, Driveway, On Street
Garage Spaces 2.0
Parking Type Attached, 2 Car Attached, Driveway, On Street
Garage Yes
Building
Sewer Public Sewer
Water Public
Level or Stories Three Or More
Structure Type Frame, Vinyl Siding
Schools
Elementary Schools George Washington Elementary School
Middle Schools Lakeland-Copper Beech Middle Sch
High Schools Lakeland High School
School District Lakeland
Others
Senior Community No
Read Less
Bought with Howard Hanna Rand Realty
GET MORE INFORMATION


