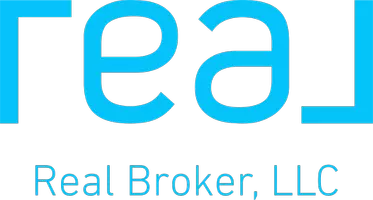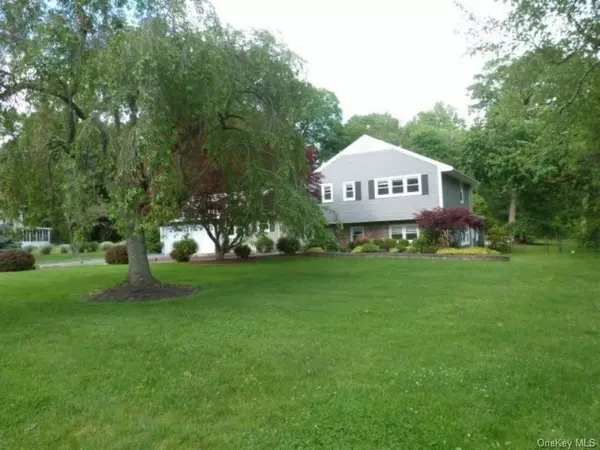For more information regarding the value of a property, please contact us for a free consultation.
135 Rolling Hills RD Thornwood, NY 10594
Want to know what your home might be worth? Contact us for a FREE valuation!

Our team is ready to help you sell your home for the highest possible price ASAP
Key Details
Sold Price $860,000
Property Type Single Family Home
Sub Type Single Family Residence
Listing Status Sold
Purchase Type For Sale
Square Footage 3,500 sqft
Price per Sqft $245
Subdivision Rolling Hills
MLS Listing ID H5119510
Sold Date 10/20/20
Style Split Level
Bedrooms 4
Full Baths 4
Originating Board onekey
Year Built 1963
Annual Tax Amount $22,179
Lot Size 0.920 Acres
Acres 0.92
Lot Dimensions 0.9190
Property Description
JUST REDUCED $30K. Extended family/Au Pair perfection! This spacious sun-drenched split level home is located in the desirable Rolling Hills area. Perfect layout for casual gatherings or grand receptions. The entry level offers an updated eat in kitchen with stainless steel appliances, granite counters and access to a 2 car garage, dining rm with slider door out overlooking the Phenomenal property (.91 acres) with an oversized deck & in ground pool that is surrounded by lush landscaping & mature trees. Living rm with FPL & large picture window bringing in the natural sunlight. The 2nd floor is comprised of a large master bedroom with bathrm en suite, 2 additional bedrms & hall bathrm. Lower level consists of the family rm, bedrm, full bath and laundry rm, Door to another bedrm, bath, living rm with door out overlooking the back yard. The sub-basement level features mechanicals & enormous storage capacity.
Location
State NY
County Westchester
Rooms
Basement Finished, Full, See Remarks, Unfinished, Walk-Out Access
Interior
Interior Features Eat-in Kitchen, Master Bath
Heating Oil, Hot Water
Cooling Central Air
Flooring Hardwood, Wall To Wall Carpet
Fireplaces Number 1
Fireplace Y
Appliance Dishwasher, Microwave, Oven, Refrigerator
Exterior
Exterior Feature Sprinkler System
Garage Detached, 2 Car Detached, Driveway
Garage Spaces 2.0
Pool In Ground
Parking Type Detached, 2 Car Detached, Driveway
Garage Yes
Private Pool Yes
Building
Lot Description Level
Sewer Sewer
Water Public
Level or Stories Three Or More
Structure Type Block, Brick, Shingle Siding
Schools
Elementary Schools Hawthorne Elementary School
Middle Schools Westlake Middle School
High Schools Westlake High School
School District Mt Pleasant Cent
Others
Senior Community No
Read Less
Bought with Houlihan Lawrence Inc.
GET MORE INFORMATION


