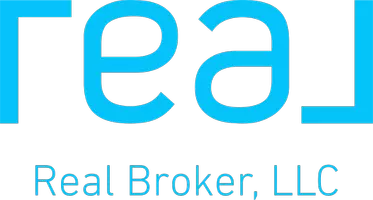291 Pond RD Bohemia, NY 11716
OPEN HOUSE
Sat Nov 16, 12:30pm - 2:00pm
UPDATED:
11/13/2024 03:37 PM
Key Details
Property Type Single Family Home
Sub Type Single Family Residence
Listing Status Back On Market
Purchase Type For Sale
MLS Listing ID 3588533
Style Colonial
Bedrooms 4
Full Baths 2
Half Baths 1
Originating Board onekey
Rental Info No
Year Built 2024
Lot Size 1.100 Acres
Acres 1.1
Lot Dimensions 100x480
Property Description
Location
State NY
County Suffolk
Rooms
Basement Full
Kitchen 1
Interior
Interior Features Den/Family Room, Eat-in Kitchen, Formal Dining, Master Bath, Pantry
Heating Natural Gas, Forced Air, ENERGY STAR Qualified Equipment
Cooling ENERGY STAR Qualified Equipment
Fireplaces Number 1
Fireplace Yes
Appliance Dishwasher, Oven, Wine Cooler, ENERGY STAR Qualified Dishwasher, ENERGY STAR Qualified Refrigerator, ENERGY STAR Qualified Stove
Exterior
Garage Private, Attached, 2 Car Attached, Driveway
Garage Spaces 2.0
Parking Type Private, Attached, 2 Car Attached, Driveway
Garage true
Building
Sewer Cesspool
Water Public
Structure Type Frame,Vinyl Siding
New Construction Yes
Schools
Middle Schools Oakdale-Bohemia Middle School
High Schools Connetquot High School
School District Connetquot
Others
Senior Community No
Special Listing Condition None
GET MORE INFORMATION




