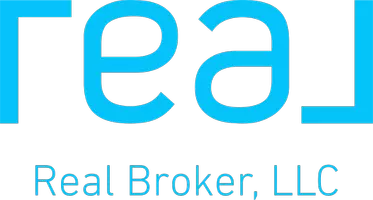109-33 71st RD #11A Forest Hills, NY 11375
UPDATED:
10/21/2024 03:49 PM
Key Details
Property Type Condo
Sub Type Condominium
Listing Status Active
Purchase Type For Sale
Square Footage 1,200 sqft
Price per Sqft $1,082
Subdivision Forrestal Condo Develop
MLS Listing ID 3585100
Style Mid-Rise
Bedrooms 2
Full Baths 2
HOA Fees $1,101/mo
Originating Board onekey
Rental Info Yes
Year Built 1960
Annual Tax Amount $8,856
Property Description
Location
State NY
County Queens
Rooms
Basement Common
Interior
Interior Features Eat-in Kitchen, Efficiency Kitchen, Elevator, Floor to Ceiling Windows, Formal Dining, Living Room/Dining Room Combo, Marble Counters, Master Bath, Pantry, Walk-In Closet(s)
Heating Oil, Steam
Cooling Window Unit(s)
Flooring Hardwood
Fireplace No
Appliance Dishwasher, Oven, Refrigerator
Laundry Common Area
Exterior
Garage Waitlist
Parking Type Waitlist
Garage false
Building
Lot Description Near Public Transit, Private
Story 11
Sewer Public Sewer
Water Public
Level or Stories One
Structure Type Brick
New Construction No
Schools
Elementary Schools Ps 196 Grand Central Parkway
Middle Schools Jhs 190 Russell Sage
High Schools Forest Hills High School
School District Queens 28
Others
Senior Community No
Ownership Condo
Special Listing Condition None
Pets Description Yes
GET MORE INFORMATION




