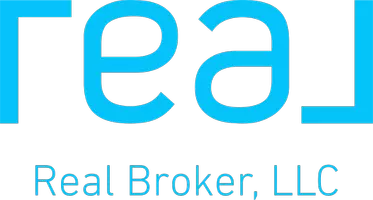10 Alan Crest DR Hicksville, NY 11801
UPDATED:
11/12/2024 08:48 PM
Key Details
Property Type Single Family Home
Sub Type Single Family Residence
Listing Status Pending
Purchase Type For Sale
Square Footage 1,700 sqft
Price per Sqft $500
MLS Listing ID 3584518
Style Split Level
Bedrooms 4
Full Baths 2
Originating Board onekey
Rental Info No
Year Built 1958
Annual Tax Amount $13,493
Lot Size 10,454 Sqft
Acres 0.24
Lot Dimensions 70x140
Property Description
Location
State NY
County Nassau
Rooms
Basement Finished, Full
Kitchen 1
Interior
Interior Features Master Downstairs, Eat-in Kitchen, Formal Dining, Granite Counters
Heating Natural Gas, Forced Air
Cooling None
Flooring Hardwood
Fireplaces Number 1
Fireplace Yes
Appliance Dishwasher, Dryer, Microwave, Oven, Refrigerator, Washer
Exterior
Garage Private, Attached, 1 Car Attached, Driveway, On Street
Garage Spaces 1.0
View Y/N Yes
View Other
Parking Type Private, Attached, 1 Car Attached, Driveway, On Street
Garage true
Building
Sewer Sewer
Water Public
Level or Stories Two
Structure Type Frame,Vinyl Siding
New Construction No
Schools
Middle Schools John F Kennedy Middle School
High Schools Bethpage Senior High School
School District Bethpage
Others
Senior Community No
Special Listing Condition None
GET MORE INFORMATION




