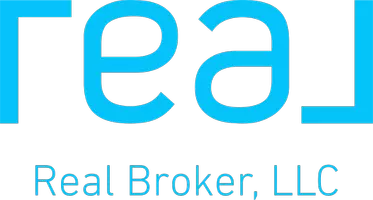355 Wheatley RD Old Westbury, NY 11568
UPDATED:
11/12/2024 04:48 PM
Key Details
Property Type Single Family Home
Sub Type Single Family Residence
Listing Status Active
Purchase Type For Sale
Square Footage 8,650 sqft
Price per Sqft $520
MLS Listing ID 3580247
Style Estate
Bedrooms 9
Full Baths 6
Half Baths 1
Originating Board onekey
Rental Info No
Year Built 1913
Annual Tax Amount $110,462
Lot Size 5.590 Acres
Acres 5.59
Lot Dimensions 5.59
Property Description
Location
State NY
County Nassau
Zoning Residential
Rooms
Basement Full, Partially Finished
Kitchen 2
Interior
Interior Features First Floor Bedroom, Den/Family Room, Eat-in Kitchen, Exercise Room, Formal Dining, Entrance Foyer, Guest Quarters, Home Office, Marble Bath, Marble Counters, Master Bath, Pantry, Powder Room, Sauna, Storage, Walk-In Closet(s)
Heating Natural Gas, Hot Water
Cooling Central Air
Flooring Hardwood
Fireplaces Number 11
Fireplace Yes
Appliance Oven, Refrigerator
Exterior
Exterior Feature Balcony, Sprinkler System
Garage Private, Detached, 2 Car Detached
Garage Spaces 2.0
Pool In Ground
View Y/N Yes
View Panoramic
Parking Type Private, Detached, 2 Car Detached
Garage true
Private Pool Yes
Building
Lot Description Private
Sewer Public Sewer, Septic Tank
Water Public
Level or Stories Three Or More
Structure Type Brick
New Construction No
Schools
Elementary Schools Cantiague Elementary School
Middle Schools Jericho Middle School
High Schools Jericho Senior High School
School District Jericho
Others
Senior Community No
Special Listing Condition None
GET MORE INFORMATION




