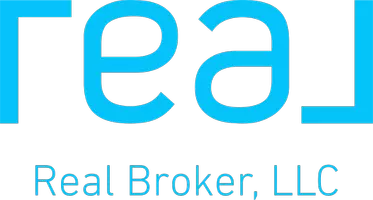111 Cherry Valley AVE #PH2 Garden City, NY 11530
UPDATED:
09/19/2024 06:41 PM
Key Details
Property Type Condo
Sub Type Condominium
Listing Status Active
Purchase Type For Sale
Square Footage 2,542 sqft
Price per Sqft $983
Subdivision Wyndham
MLS Listing ID 3579709
Style Mid-Rise
Bedrooms 3
Full Baths 3
Half Baths 1
HOA Fees $3,952/mo
Originating Board onekey
Rental Info Yes
Year Built 1989
Annual Tax Amount $24,578
Lot Size 7.900 Acres
Acres 7.9
Property Description
Location
State NY
County Nassau
Rooms
Basement Common
Interior
Interior Features Eat-in Kitchen, Floor to Ceiling Windows, Entrance Foyer, Living Room/Dining Room Combo, Master Bath, Powder Room, Storage, Walk-In Closet(s), Wet Bar
Heating Electric
Cooling Ductless, Zoned, Wall Unit(s)
Flooring Hardwood, Wall To Wall Carpet
Fireplaces Number 2
Fireplace Yes
Appliance Dishwasher, Dryer, Microwave, Refrigerator, Washer, Wine Cooler
Exterior
Exterior Feature Sprinkler System
Garage Attached, 2 Car Attached, Assigned, Garage
Amenities Available Door Person, Kitchen In Clubhouse
Waterfront Description Pond
View Y/N Yes
View Open, Panoramic, Skyline, Other
Parking Type Attached, 2 Car Attached, Assigned, Garage
Garage true
Building
Lot Description Near Public Transit
Story 9
Sewer Sewer
Water Public
Level or Stories Two
Structure Type Brick
New Construction No
Schools
Elementary Schools Hemlock School
Middle Schools Garden City Middle School
High Schools Garden City High School
School District Garden City
Others
Senior Community No
Ownership Condo
Special Listing Condition None
Pets Description Call
GET MORE INFORMATION




