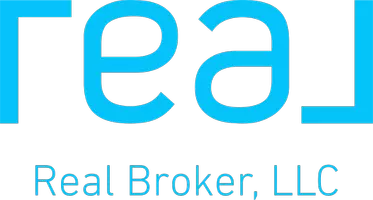31 Maxwell DR Westbury, NY 11590
UPDATED:
10/18/2024 05:13 PM
Key Details
Property Type Single Family Home
Sub Type Single Family Residence
Listing Status Pending
Purchase Type For Sale
Square Footage 2,035 sqft
Price per Sqft $485
MLS Listing ID 3577643
Style Split Level
Bedrooms 5
Full Baths 3
Originating Board onekey
Rental Info No
Year Built 1957
Annual Tax Amount $13,324
Lot Size 7,405 Sqft
Acres 0.17
Lot Dimensions 75x100
Property Description
Location
State NY
County Nassau
Rooms
Basement Finished, Full
Kitchen 1
Interior
Heating Natural Gas, Hot Water
Cooling ENERGY STAR Qualified Equipment, Wall Unit(s)
Fireplaces Number 1
Fireplace Yes
Appliance Dishwasher, Microwave, Refrigerator, Oven
Exterior
Exterior Feature Sprinkler System
Garage Private, Attached, 2 Car Attached
Garage Spaces 2.0
Fence Back Yard
Parking Type Private, Attached, 2 Car Attached
Garage true
Building
Lot Description Near Public Transit
Sewer Public Sewer
Water Public
Level or Stories Three Or More
Structure Type Brick,Frame
New Construction No
Schools
Elementary Schools Burns Avenue School
Middle Schools Hicksville Middle School
High Schools Hicksville High School
School District Hicksville
Others
Senior Community No
Special Listing Condition None
GET MORE INFORMATION




