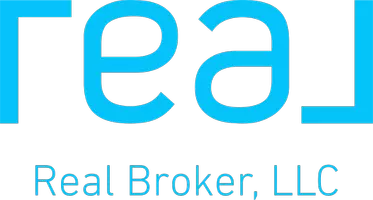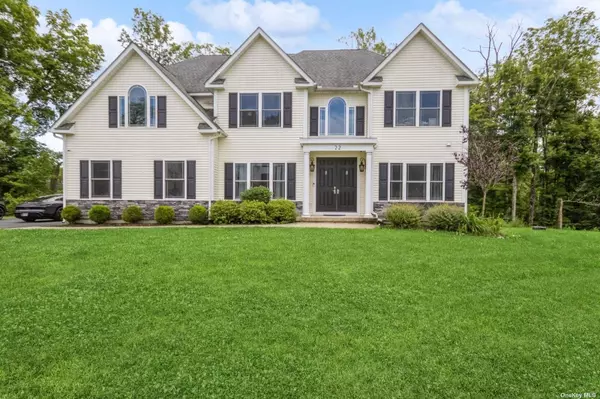22 Biltmore DR Hopewell Junction, NY 12533
UPDATED:
10/30/2024 08:12 PM
Key Details
Property Type Single Family Home
Sub Type Single Family Residence
Listing Status Back On Market
Purchase Type For Sale
Square Footage 2,993 sqft
Price per Sqft $275
MLS Listing ID 3568418
Style Other
Bedrooms 4
Full Baths 2
Half Baths 1
Originating Board onekey
Rental Info No
Year Built 2016
Annual Tax Amount $16,788
Lot Size 0.500 Acres
Acres 0.5
Lot Dimensions .50
Property Description
Location
State NY
County Dutchess
Rooms
Basement See Remarks
Kitchen 1
Interior
Interior Features Living Room/Dining Room Combo
Heating Other, See Remarks
Cooling Central Air
Flooring Hardwood
Fireplaces Number 1
Fireplace Yes
Appliance Dishwasher, Dryer, Microwave, Washer
Exterior
Garage Private, Garage
Garage Spaces 1.0
Parking Type Private, Garage
Garage true
Building
Sewer Other
Water Public
Structure Type Other
New Construction No
Schools
Elementary Schools Beekman School
Middle Schools Union Vale Middle School
High Schools Arlington High School
School District Arlington
Others
Senior Community No
Special Listing Condition None
GET MORE INFORMATION




