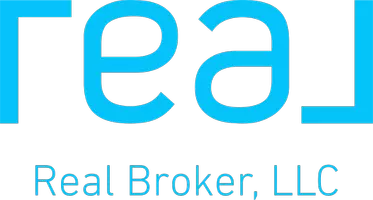44 Summit DR Yulan, NY 12792
UPDATED:
07/31/2024 03:10 PM
Key Details
Property Type Single Family Home
Sub Type Single Family Residence
Listing Status Active
Purchase Type For Sale
Square Footage 2,898 sqft
Price per Sqft $206
MLS Listing ID H6318962
Style Two Story,Log
Bedrooms 4
Full Baths 3
Half Baths 1
HOA Fees $117/mo
Originating Board onekey
Rental Info No
Year Built 2006
Annual Tax Amount $10,112
Lot Size 5.510 Acres
Acres 5.51
Property Description
Location
State NY
County Sullivan
Rooms
Basement Full, Walk-Out Access
Interior
Interior Features Master Downstairs, First Floor Bedroom, Cathedral Ceiling(s), Eat-in Kitchen, Formal Dining, High Speed Internet, Master Bath, Open kitchen, Walk-In Closet(s)
Heating Electric, Oil, Wood, Baseboard
Cooling None
Flooring Hardwood, Wall To Wall Carpet
Fireplaces Number 1
Fireplace Yes
Appliance Dishwasher, Microwave, Oven, Refrigerator, Water Purifier Owned
Laundry In Unit
Exterior
Garage Driveway
Amenities Available Gated, Lake Association
Waterfront Description Beach Front,Lake Privileges,Water Access
Parking Type Driveway
Garage false
Building
Lot Description Private
Sewer Septic Tank
Water Well
Structure Type Frame
Schools
Elementary Schools George Ross Mackenzie Elem Sch
Middle Schools Eldred Junior-Senior High School
High Schools Eldred Junior-Senior High School
School District Eldred
Others
Senior Community No
Ownership Homeowner Assoc
Special Listing Condition None
GET MORE INFORMATION




