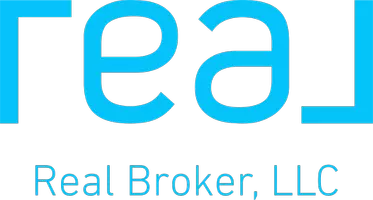1 Summit DR Yulan, NY 12719
UPDATED:
11/11/2024 08:12 PM
Key Details
Property Type Single Family Home
Sub Type Single Family Residence
Listing Status Active
Purchase Type For Sale
Square Footage 2,237 sqft
Price per Sqft $265
Subdivision Timber Lake Estates
MLS Listing ID H6312960
Style Raised Ranch
Bedrooms 3
Full Baths 3
HOA Fees $100/mo
Originating Board onekey
Rental Info No
Year Built 2023
Annual Tax Amount $1,254
Lot Size 6.820 Acres
Acres 6.82
Property Description
Location
State NY
County Sullivan
Rooms
Basement Finished, Full
Interior
Interior Features Master Downstairs, First Floor Bedroom, Eat-in Kitchen
Heating Propane, Radiant, See Remarks
Cooling None
Fireplace No
Exterior
Garage Attached, 2 Car Attached
Amenities Available Gated, Lake Association
Waterfront Description Beach Front,Lake Privileges,Lake/Pond/Stream,Water Access
Parking Type Attached, 2 Car Attached
Garage true
Building
Lot Description Part Wooded, Private
Sewer Septic Tank
Water Well
Level or Stories Two
Structure Type Blown-In Insulation,Fiberglass Insulation,Frame,Manufactured,Modular,Vinyl Siding
Schools
Elementary Schools George Ross Mackenzie Elem Sch
Middle Schools Eldred Junior-Senior High School
High Schools Eldred Junior-Senior High School
School District Eldred
Others
Senior Community No
Ownership Homeowner Assoc
Special Listing Condition None
GET MORE INFORMATION




