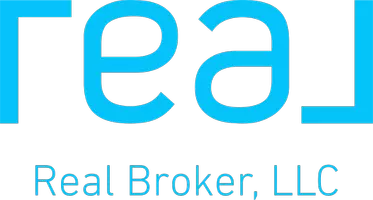10 Skyline DR Huntington, NY 11743
UPDATED:
06/28/2024 02:21 AM
Key Details
Property Type Single Family Home
Sub Type Single Family Residence
Listing Status Pending
Purchase Type For Sale
Square Footage 1,750 sqft
Price per Sqft $685
MLS Listing ID 3557064
Style Ranch
Bedrooms 3
Full Baths 2
Originating Board onekey
Rental Info No
Year Built 1961
Annual Tax Amount $14,661
Lot Size 0.560 Acres
Acres 0.56
Lot Dimensions 99x248
Property Description
Location
State NY
County Suffolk
Rooms
Basement Finished, Full
Kitchen 1
Interior
Interior Features Master Downstairs, First Floor Bedroom, Cathedral Ceiling(s), Den/Family Room, Eat-in Kitchen, Formal Dining, Entrance Foyer, Granite Counters, Marble Bath, Master Bath, Pantry, Storage, Walk-In Closet(s)
Heating Natural Gas, Baseboard, Hot Water
Cooling Central Air
Flooring Hardwood
Fireplaces Number 1
Fireplace Yes
Appliance Dishwasher, Dryer, Refrigerator, Oven, Washer
Exterior
Exterior Feature Sprinkler System
Garage Private, Attached, 2 Car Attached
Garage Spaces 2.0
Parking Type Private, Attached, 2 Car Attached
Garage true
Building
Sewer Cesspool
Water Public
Structure Type Advanced Framing Technique,Batts Insulation,Block,Energy Star (Yr Blt),Fiberglass Insulation,Frame,Vinyl Siding
New Construction No
Schools
Middle Schools J Taylor Finley Middle School
High Schools Huntington High School
School District Huntington
Others
Senior Community No
Special Listing Condition None
GET MORE INFORMATION




