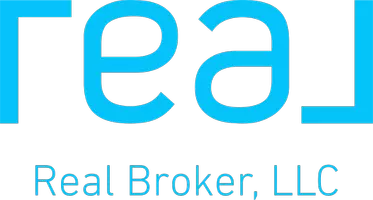24 Nutmeg DR Greenwich, CT 06831
UPDATED:
05/28/2024 02:23 PM
Key Details
Property Type Single Family Home
Sub Type Single Family Residence
Listing Status Active
Purchase Type For Sale
Square Footage 4,586 sqft
Price per Sqft $643
MLS Listing ID H6259852
Style Contemporary
Bedrooms 4
Full Baths 5
Half Baths 1
Originating Board onekey
Rental Info No
Year Built 1965
Annual Tax Amount $13,843
Lot Size 2.120 Acres
Acres 2.12
Property Description
Location
State CT
County Out Of Area
Rooms
Basement Partial
Interior
Interior Features Cathedral Ceiling(s), Chefs Kitchen, Children Playroom, Den/Family Room, Dressing Room, Eat-in Kitchen, Exercise Room, Floor to Ceiling Windows, Formal Dining, Entrance Foyer, Granite Counters, High Ceilings, Home Office, Kitchen Island, Marble Bath, Marble Counters, Multi Level, Open kitchen, Pantry, Powder Room, Sauna, Steam Shower, Storage, Walk-In Closet(s)
Heating Oil, Heat Pump
Cooling Central Air
Flooring Hardwood
Fireplace N
Appliance Cooktop, Dishwasher, Dryer, Freezer, Microwave, Oven, Refrigerator, Washer, Stainless Steel Appliance(s)
Laundry In Unit
Exterior
Exterior Feature Courtyard, Balcony, Sprinkler System
Garage Attached, 3 Car Attached, Heated Garage
Garage Spaces 3.0
Pool In Ground
View Y/N Yes
View Panoramic
Parking Type Attached, 3 Car Attached, Heated Garage
Garage true
Private Pool Yes
Building
Lot Description Level, Part Wooded, Near Public Transit, Cul-De-Sec, Private
Sewer Septic Tank
Water Public
Structure Type Frame,Post and Beam,Stone,Wood Siding
Schools
Elementary Schools North Street Elementary School
Middle Schools Greenwich Junior-Senior High School
High Schools Greenwich Junior-Senior High School
School District Greenwich
Others
Senior Community No
Special Listing Condition None
GET MORE INFORMATION




